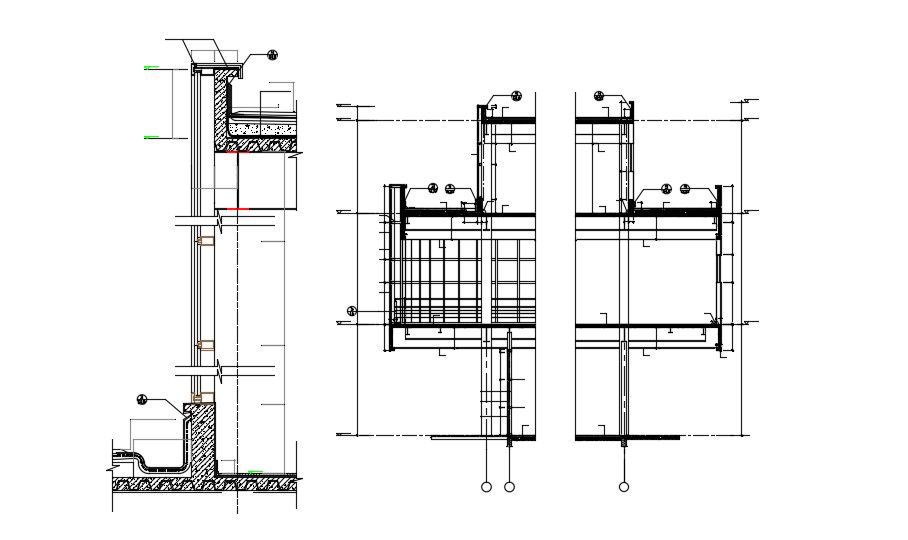Wall Section Design CAD File Download
Description
CAD drawing of wall section that shows wall footing details along with concrete masonry, RCC work, reinforcement bars, and various other structural blocks details download AutoCAD file for free.
File Type:
DWG
File Size:
1006 KB
Category::
Structure
Sub Category::
Section Plan CAD Blocks & DWG Drawing Models
type:
Free

Uploaded by:
akansha
ghatge
