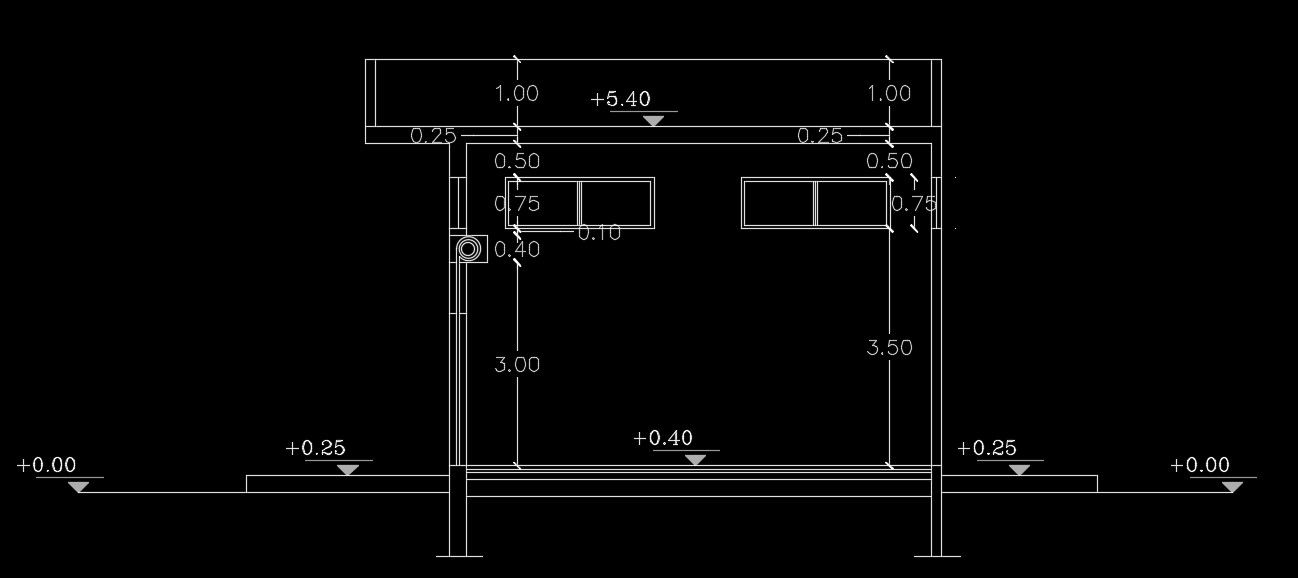Left side wall section detail of the building Download now
Description
The left side wall section detail drawing is available on this plan. The height of the building is 5.75m. For more details, download the AutoCAD drawing file.
File Type:
DWG
File Size:
402 KB
Category::
Structure
Sub Category::
Section Plan CAD Blocks & DWG Drawing Models
type:
Free
Uploaded by:

