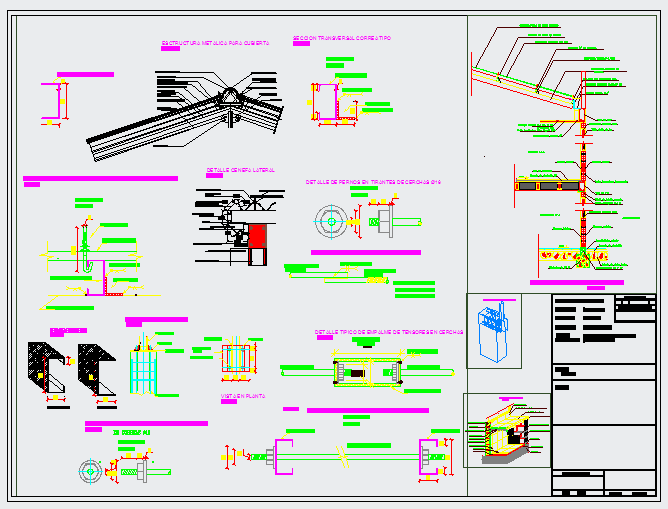Metal Structure for cover detail drawing
Description
This is a Metal Structure for cover detail drawing with, Channel Amount 80x40x2 size, Cross section type belt,Fastening poly carbonate cover detail, Nuts detail drawing,Section drawing in this auto cad drawing file.
File Type:
DWG
File Size:
5 MB
Category::
Structure
Sub Category::
Section Plan CAD Blocks & DWG Drawing Models
type:
Gold

Uploaded by:
Fernando
Zapata
