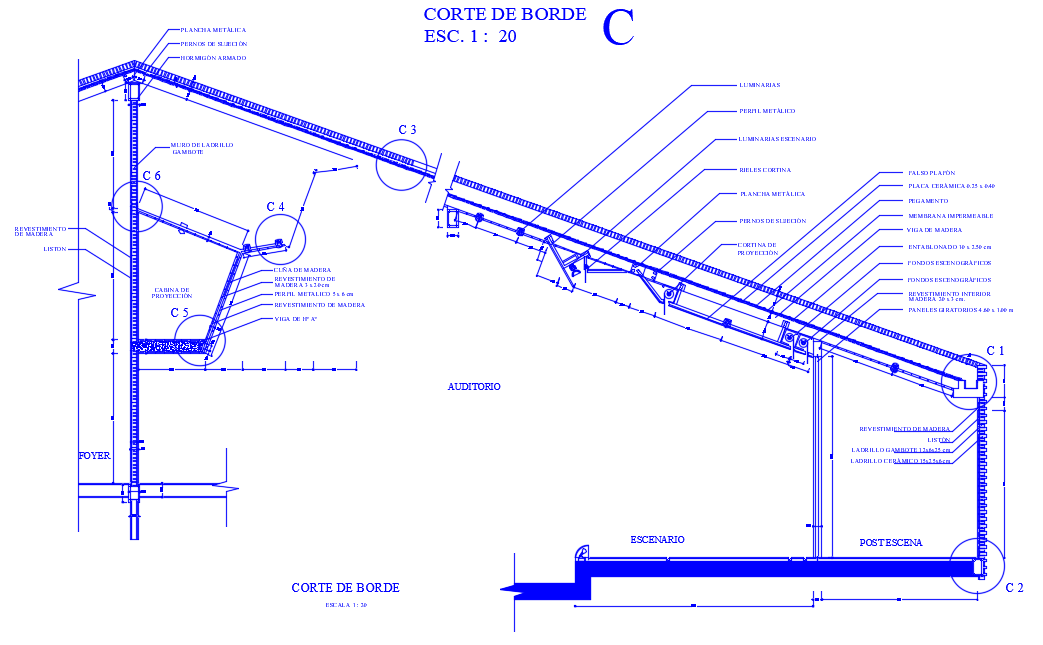Auditorium with shed roof cross section dwg file
Description
Auditorium with shed roof cross section dwg file.section detail, including dimension detail, naming detail, reinforcement detail, etc.
File Type:
DWG
File Size:
125 KB
Category::
Structure
Sub Category::
Section Plan CAD Blocks & DWG Drawing Models
type:
Gold
Uploaded by:
