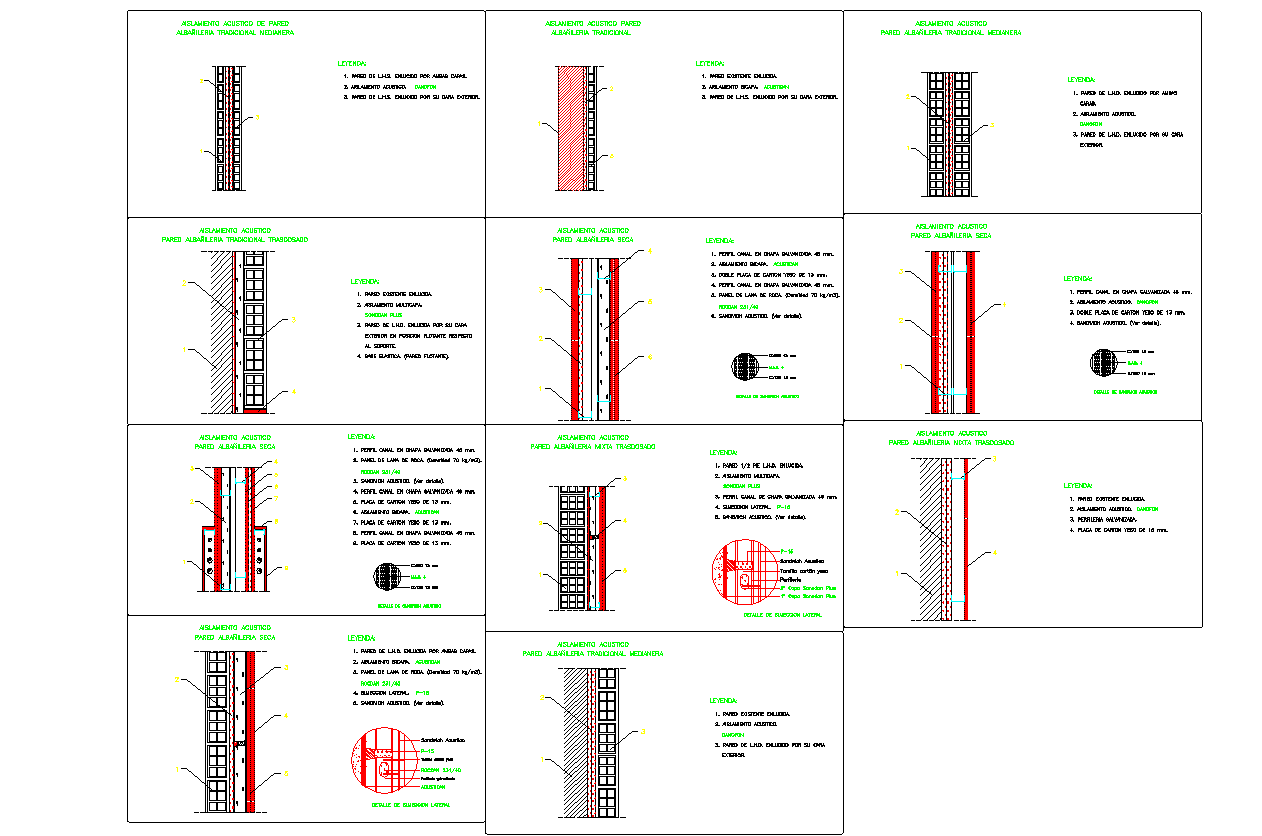Wall Plaster detail with section detail
Description
WALL L.H.S. Plasterboard on both sides acoustic isolation Wall l.h.s. plastered on his face outside. existing plastered wall, Traditional masonry wall cladding, Wall l.h.d. plastered across his face, section cutting wall detail.
File Type:
DWG
File Size:
118 KB
Category::
Structure
Sub Category::
Section Plan CAD Blocks & DWG Drawing Models
type:
Gold
Uploaded by:
Priyanka
Patel
