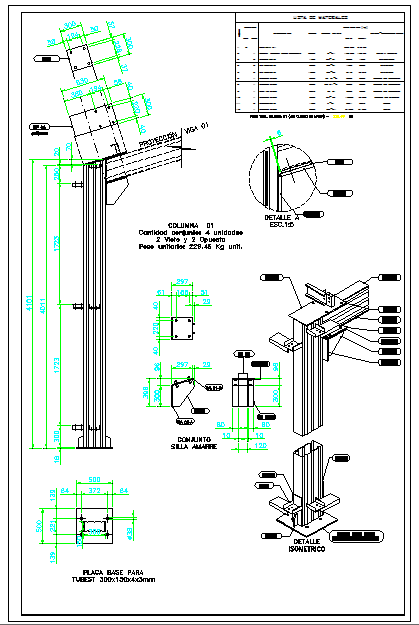Steel Structure Detail
Description
This Structure Design Draw in autocad format. Steel Structure Detail DWG, Steel Structure Detail Download file, Steel Structure Detail Design.
File Type:
DXF
File Size:
267 KB
Category::
Structure
Sub Category::
Section Plan CAD Blocks & DWG Drawing Models
type:
Gold

Uploaded by:
Fernando
Zapata

