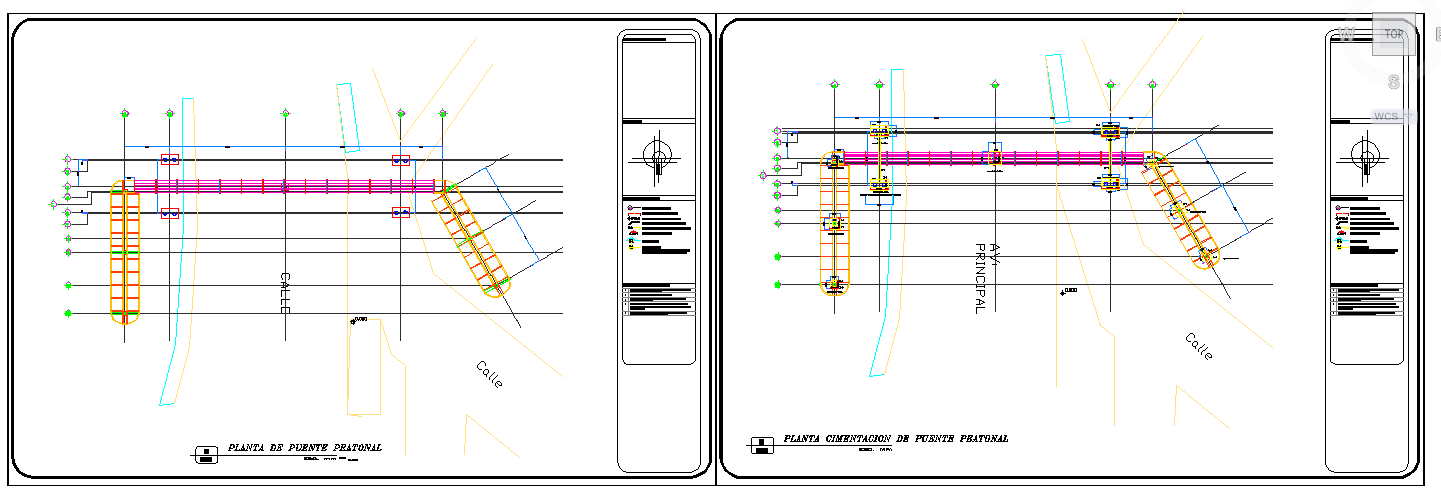Steel Structure design
Description
This is made up of multiple bridges connected into one longer structure.Steel Structure design Download file, Steel Structure design DWG file, Steel Structure design Download.
File Type:
DWG
File Size:
1.2 MB
Category::
Structure
Sub Category::
Section Plan CAD Blocks & DWG Drawing Models
type:
Gold

Uploaded by:
Harriet
Burrows

