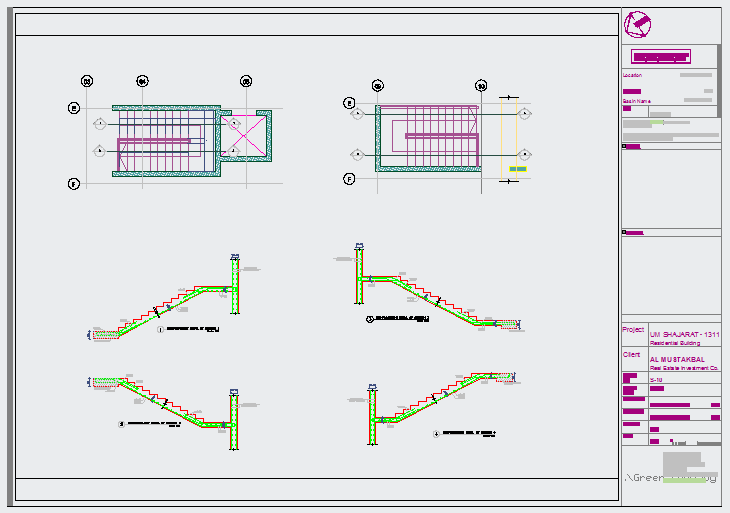Reinforcement detail of stair section
Description
This file is residential project in project reinforcement detail of stair section detail drawing with plan and section drawing available in this file.
File Type:
DWG
File Size:
175 KB
Category::
Structure
Sub Category::
Section Plan CAD Blocks & DWG Drawing Models
type:
Gold

Uploaded by:
Wang
Fang
