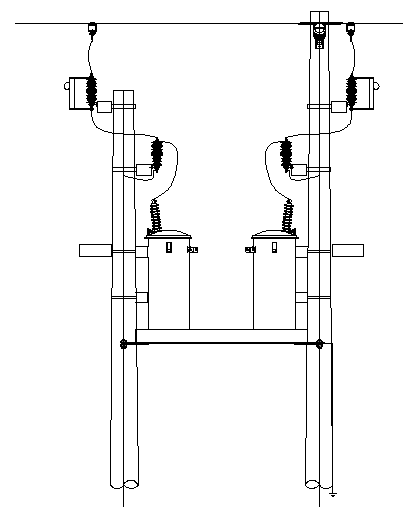Mounting Transformer
Description
Mounting Transformer DWG file, Mounting Transformer design, Mounting Transformer Detail.
File Type:
DWG
File Size:
192 KB
Category::
Structure
Sub Category::
Section Plan CAD Blocks & DWG Drawing Models
type:
Free

Uploaded by:
Jafania
Waxy

