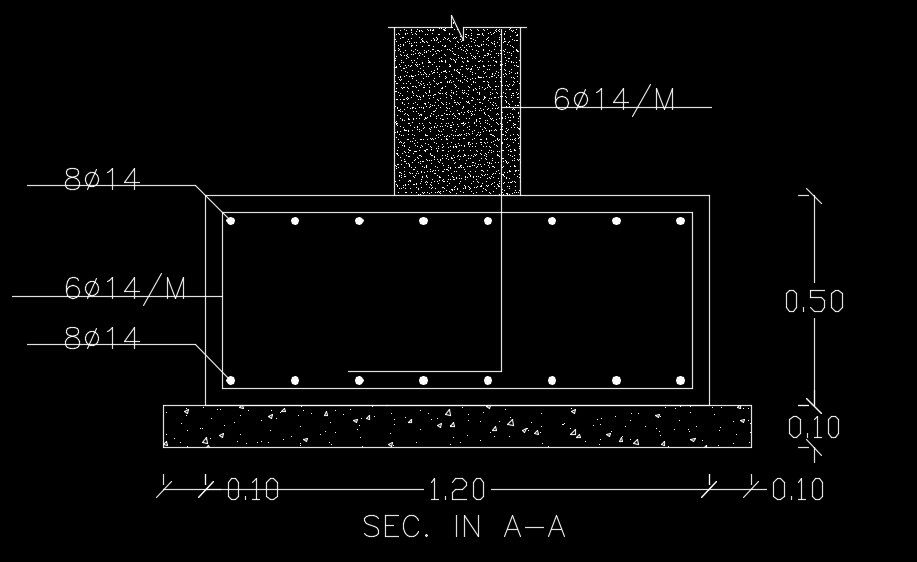1400mm length of the footing section view
Description
1400mm length of the footing section view is given in this AutoCAD drawing mode. 8 numbers of bars are provided at the top and 8 numbers of bars are provided at the bottom. For more details download the AutoCAD file for free from our website.
File Type:
DWG
File Size:
1.4 MB
Category::
Structure
Sub Category::
Section Plan CAD Blocks & DWG Drawing Models
type:
Free
Uploaded by:
