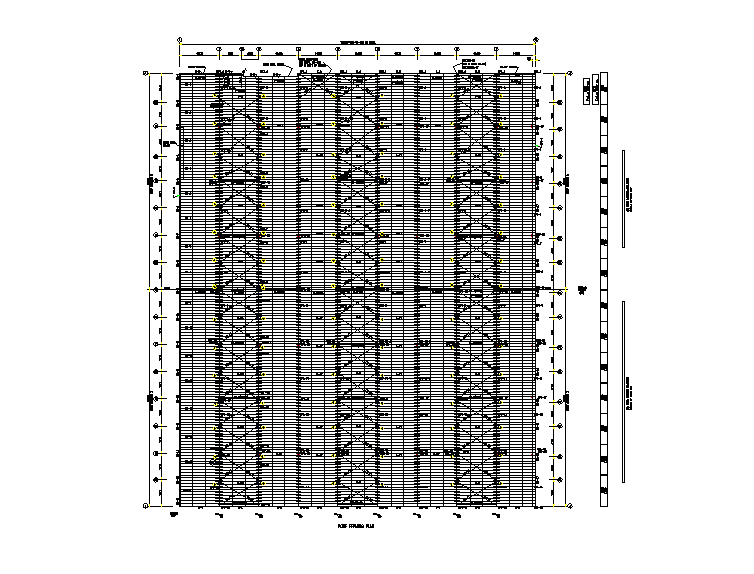Structural detail & Roof detail
Description
Steel bar detail in the structure design & Roof framing detail. roof Elevation detail, section detail.
File Type:
DWG
File Size:
394 KB
Category::
Structure
Sub Category::
Section Plan CAD Blocks & DWG Drawing Models
type:
Free
Uploaded by:
Priyanka
Patel
