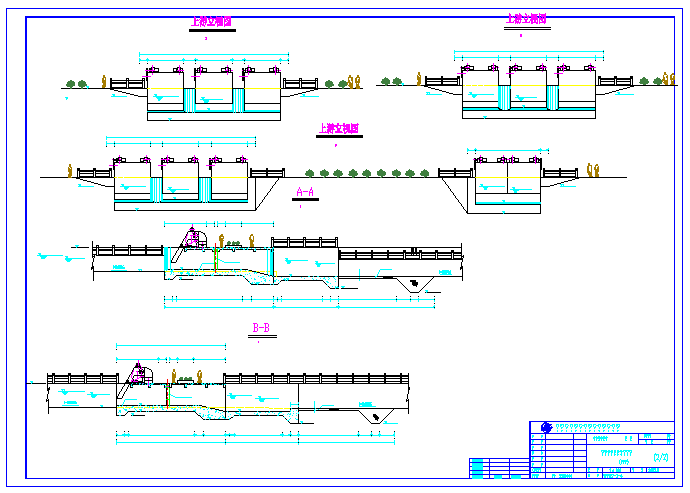Institute of Water Conservancy and Hydro power Survey and Design
Description
Institute of Water Conservancy and Hydro power Survey and Design, all side elevation & Section detail include the drawing.
File Type:
DWG
File Size:
178 KB
Category::
Structure
Sub Category::
Section Plan CAD Blocks & DWG Drawing Models
type:
Gold
Uploaded by:
zalak
prajapati

