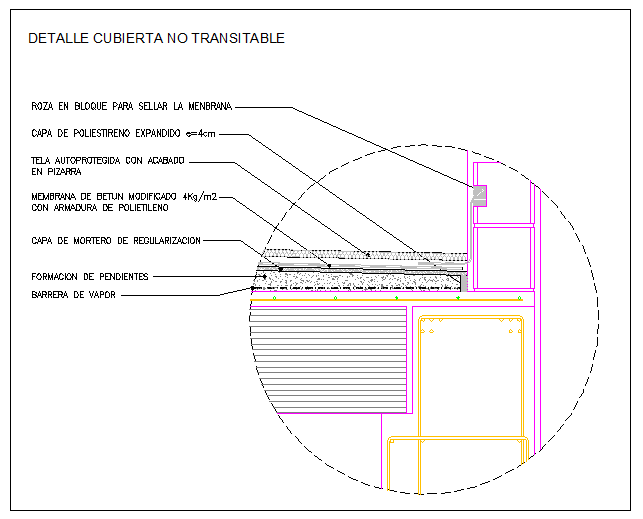slab section detail dwg,
Description
slab section detail dwg, exposed polystyrene coat e = 4cm, mortar coat of regularization, forming earrings, vapor barrier.
File Type:
DWG
File Size:
50 KB
Category::
Structure
Sub Category::
Section Plan CAD Blocks & DWG Drawing Models
type:
Free
Uploaded by:
Priyanka
Patel
