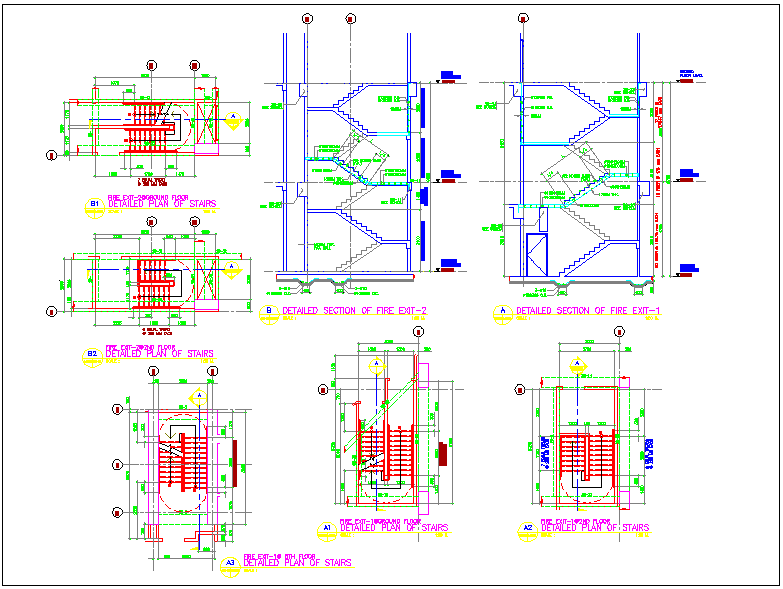Sectional view of staircase of tower
Description
Sectional view of staircase of tower dwg file with view of floor and staircase with
dimensional and sectional view of staircase.
File Type:
DWG
File Size:
529 KB
Category::
Structure
Sub Category::
Section Plan CAD Blocks & DWG Drawing Models
type:
Gold

Uploaded by:
Liam
White

