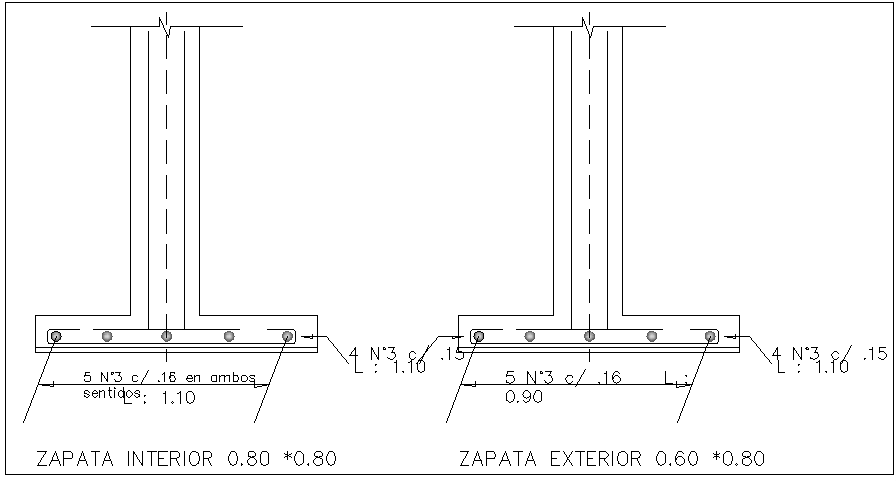Simple shoe detail DWG with sectional view for structural drawing
Description
This AutoCAD DWG file provides a simple shoe detail in sectional view, meant for structural design work. The drawing clearly shows the shoe-plate interface, anchoring bolts, support base, and related foundational components. It is dimensioned and annotated to assist engineers, construction professionals, and CAD users in understanding how the shoe (support element in foundations / structural framing) integrates into the structure. Perfect for use in structural plans, detail blocks, building drawings, or as a learning reference.
File Type:
DWG
File Size:
37 KB
Category::
Structure
Sub Category::
Section Plan CAD Blocks & DWG Drawing Models
type:
Gold

Uploaded by:
Neha
mishra
