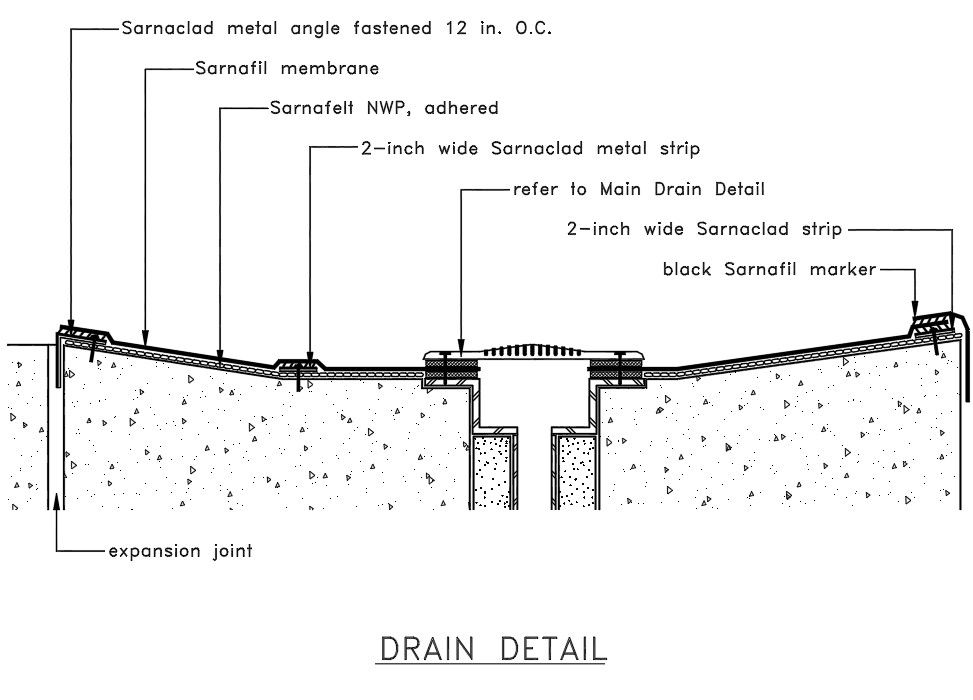structure wall design
Description
A structure wall design Sarnafil membrane, Sarnafelt NWP, adhered, refer to Main Drain Detail, structure wall design download file, structure wall design dwg file
File Type:
Autocad
File Size:
220 KB
Category::
Structure
Sub Category::
Section Plan CAD Blocks & DWG Drawing Models
type:
Free
Uploaded by:
helly
panchal

