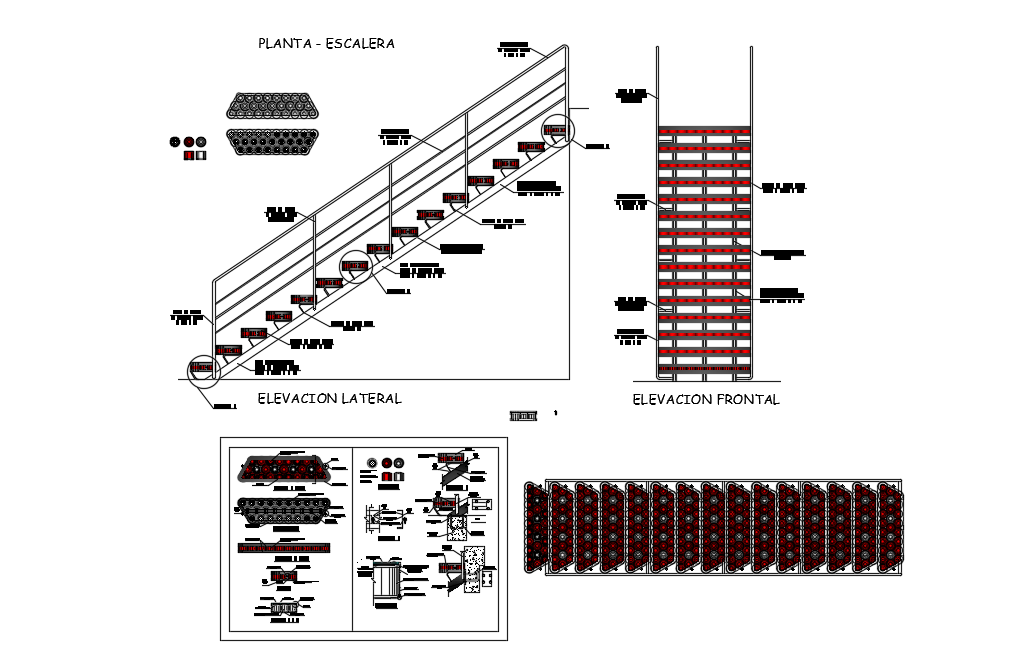Detail recyclable metal staircase Dwg file
Description
Detail recyclable metal staircase Dwg file. find construction plan, structure plan, section plan, foundation plan and beam detail, a layout plan of all elevation design of Detail recyclable metal staircase in AutoCAD format.
File Type:
DWG
File Size:
683 KB
Category::
Structure
Sub Category::
Section Plan CAD Blocks & DWG Drawing Models
type:
Gold
Uploaded by:
