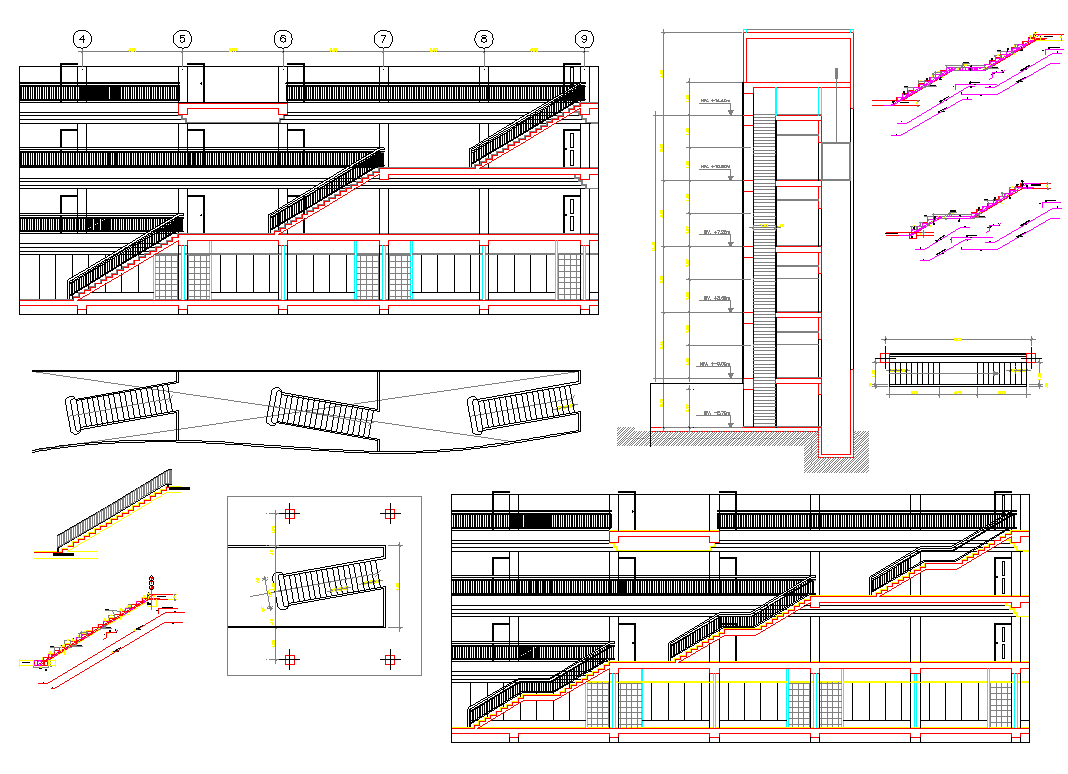Building staircase plan dwg file
Description
Building staircase plan dwg file. find here elevation design of building includes staircase layout plan, and elevation design with much more detailing in cad file
File Type:
DWG
File Size:
12.3 MB
Category::
Structure
Sub Category::
Section Plan CAD Blocks & DWG Drawing Models
type:
Free
Uploaded by:
