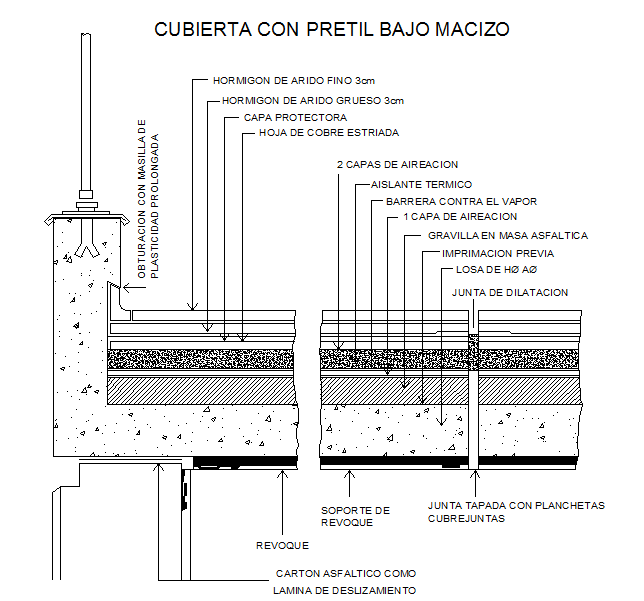Structure Detail
Description
Structure Detail Download file, Structure Detail Design, Structure Detail DWG .
File Type:
DWG
File Size:
20 KB
Category::
Structure
Sub Category::
Section Plan CAD Blocks & DWG Drawing Models
type:
Gold

Uploaded by:
Niraj
yadav
