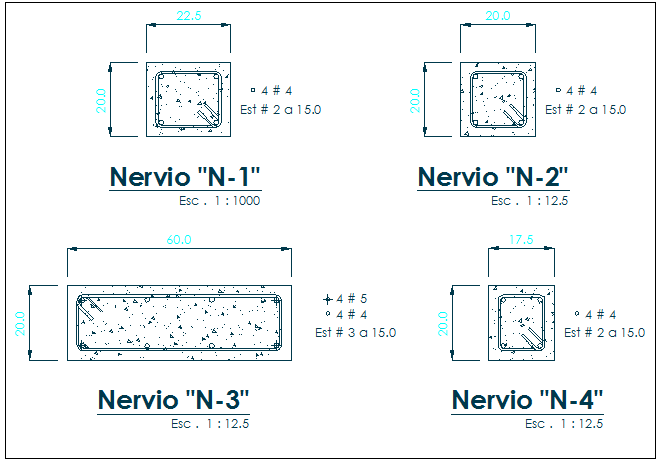Structure detail of beam and column section view dwg file
Description
Structure detail of beam and column section view dwg file, Structure detail of beam and column section view with specification detail, reinforcement detail view, steel bars detail etc
File Type:
DWG
File Size:
8.9 MB
Category::
Structure
Sub Category::
Section Plan CAD Blocks & DWG Drawing Models
type:
Gold
Uploaded by:

