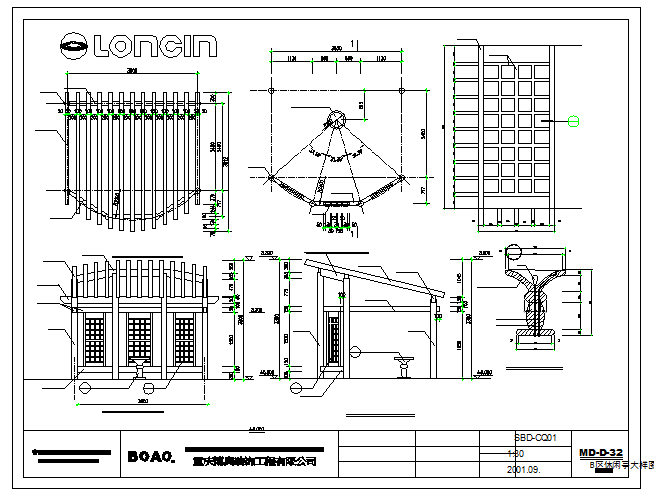Railing detail in Download the DWG file
Description
Railing detail in Download the DWG file design. a structure blocking an area from access, A handrail is less restrictive than a guard rail and provides both support and the protective limitation of a boundary.
File Type:
DWG
File Size:
118 KB
Category::
Structure
Sub Category::
Section Plan CAD Blocks & DWG Drawing Models
type:
Free
Uploaded by:
zalak
prajapati
