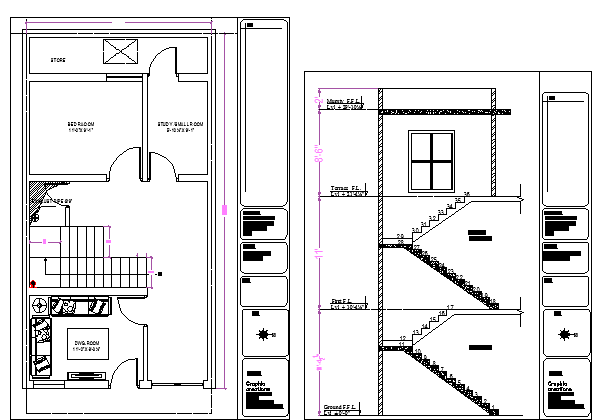Architectural layout plan and sectional detail
Description
Architectural layout plan and sectional detail,Top view architectural plan details,architectural plan dwg file,this project contains furniture details , tv unit, sofa, dining area, living room ,sofa etc
File Type:
DWG
File Size:
144 KB
Category::
Structure
Sub Category::
Section Plan CAD Blocks & DWG Drawing Models
type:
Free
Uploaded by:
