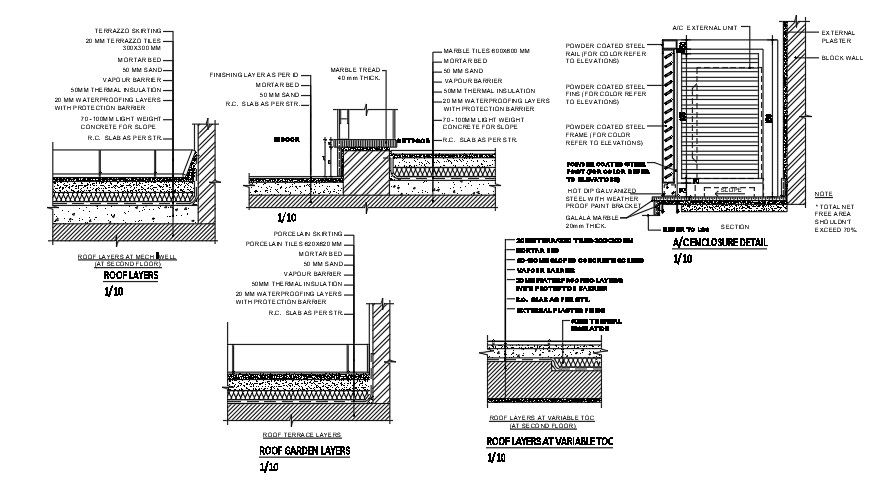Roofing system details AutoCAD file,2d drawing
Description
Roofing system including terrazzo skirting , terrazzo tiles , mortar bed , vapor barrier , 50mm thermal insulation , 20mm waterproofing layer with protection barrier , 70 -100mm light weight concrete for slope , rc slab as per selection , marble thread , powdered coated steel rail , powdered coated steel fins , powered coated steel frame , powered coated steel post , hot dip galvanized steel with weather proof , galala marble ,external plaster finish for more details of Roofing system download this AutoCAD file or 2d drawing.
File Type:
DWG
File Size:
2.2 MB
Category::
Structure
Sub Category::
Section Plan CAD Blocks & DWG Drawing Models
type:
Gold
Uploaded by:
zalak
prajapati
