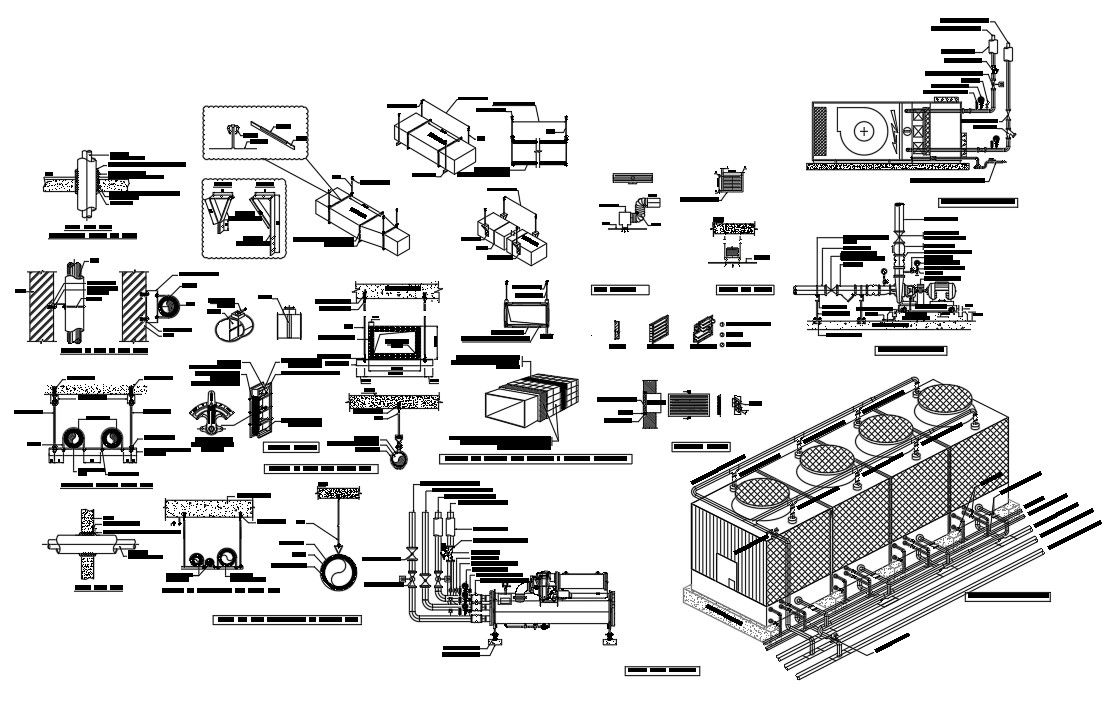Structure details
Description
Structure details provide in a pipes thru slab installation details for pipes, flexible connection, support of pipe in
shaft, concrete plinth, chiller piping connection,galvanized steel closure strips.
File Type:
Autocad
File Size:
970 KB
Category::
Structure
Sub Category::
Section Plan CAD Blocks & DWG Drawing Models
type:
Gold
Uploaded by:
helly
panchal

