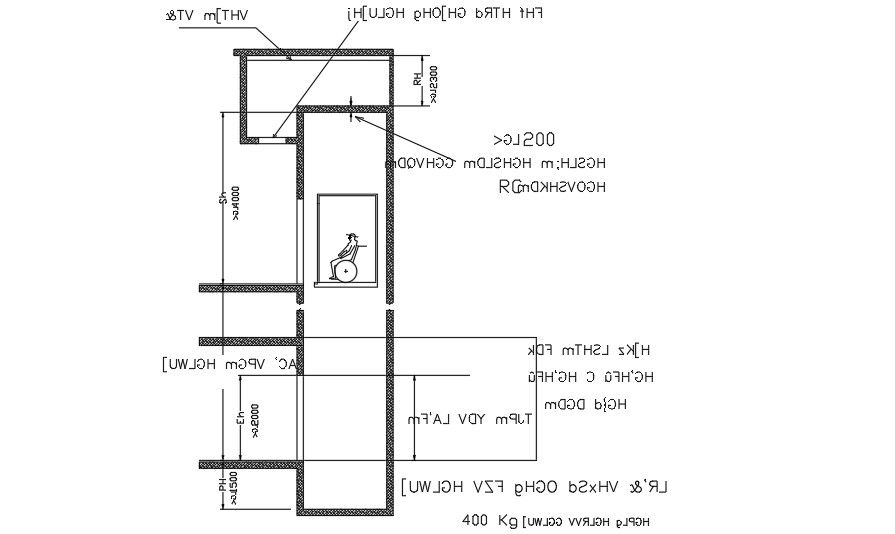Lift Details In DWG File Download Free
Description
Lift Details In DWG File which includes a reinforced concrete front wall, final wall finishing, Architrave support, cabin, counterweight.
File Type:
DWG
File Size:
1.1 MB
Category::
Structure
Sub Category::
Section Plan CAD Blocks & DWG Drawing Models
type:
Free
Uploaded by:
K.H.J
Jani
