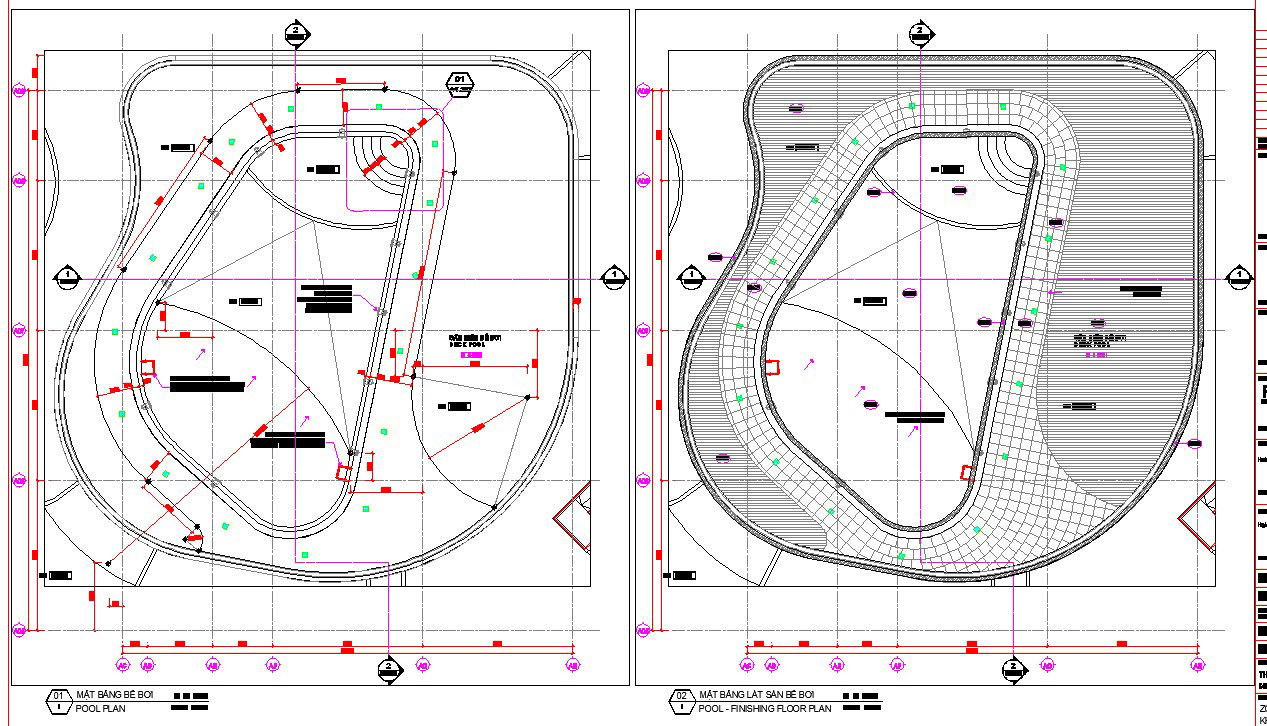Swimming Pool Lay-out
Description
lamp illumination of swimming pool installation details provided by contractor pool side lighting detail by supplier, down stairs swimming pool details provided by contractor pool stair detail by supplier etc detail.
File Type:
DWG
File Size:
1.2 MB
Category::
Structure
Sub Category::
Section Plan CAD Blocks & DWG Drawing Models
type:
Gold

Uploaded by:
Harriet
Burrows
