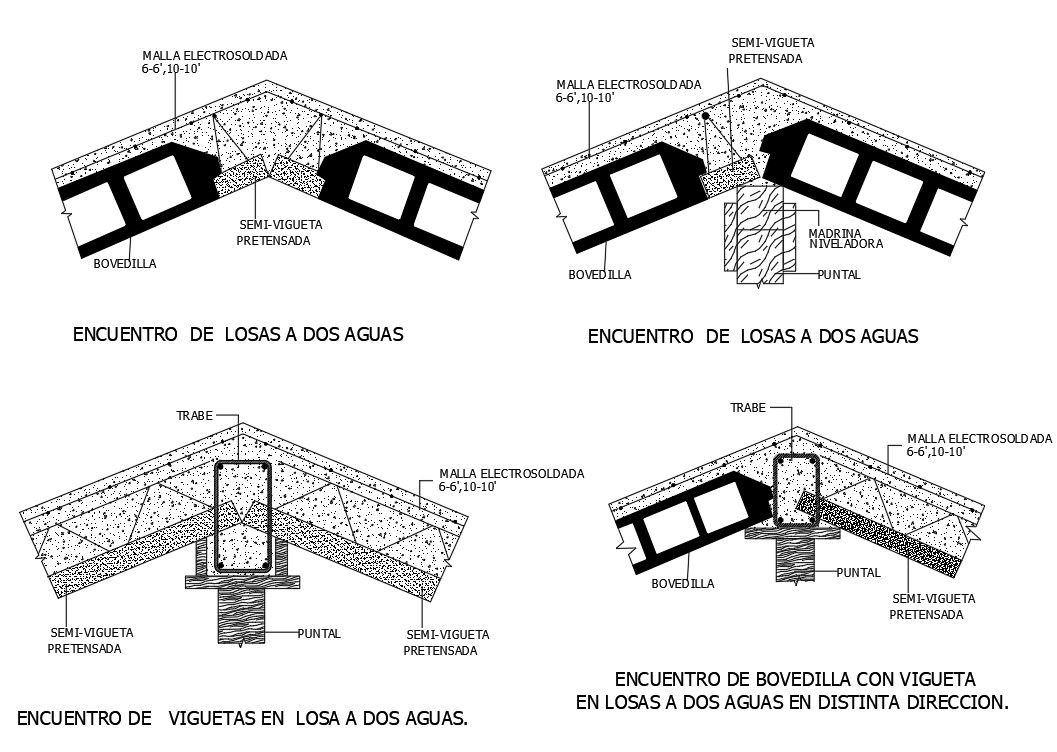Roof Section CAD Block With Design For DWG File
Description
Roof Section CAD Block With Design For DWG File.this shows in four different view Roof Design download file, Roof Design DWG File. Welded, Steel Joints, Structure Detail. This Design Draw in autocad format.
File Type:
Autocad
File Size:
35 KB
Category::
Structure
Sub Category::
Section Plan CAD Blocks & DWG Drawing Models
type:
Gold
Uploaded by:
Priyanka
Patel

