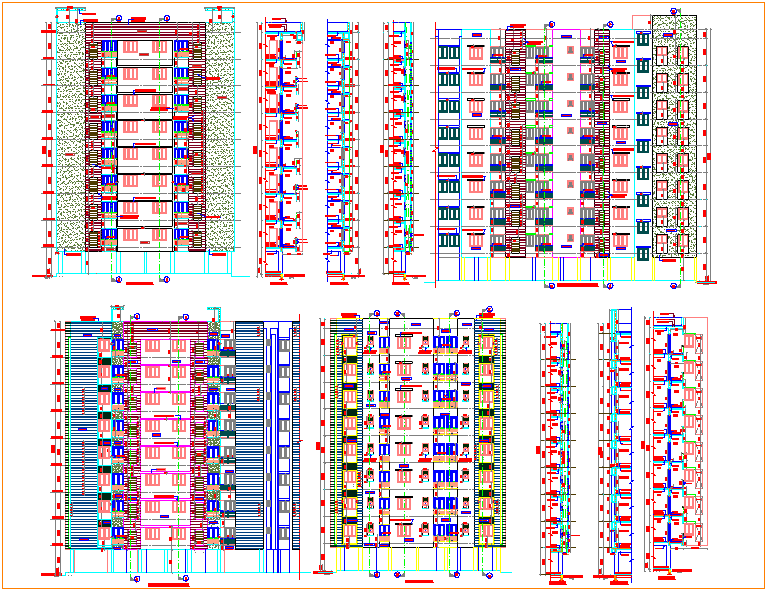Sectional detail of tower with elevation
Description
Sectional detail of tower with elevation dwg file with floor view,support view,dimension
of floor and section detail with floor and slab of bedroom,hall and other area in Sectional detail of tower with elevation..
File Type:
DWG
File Size:
1.2 MB
Category::
Structure
Sub Category::
Section Plan CAD Blocks & DWG Drawing Models
type:
Gold

Uploaded by:
Liam
White

