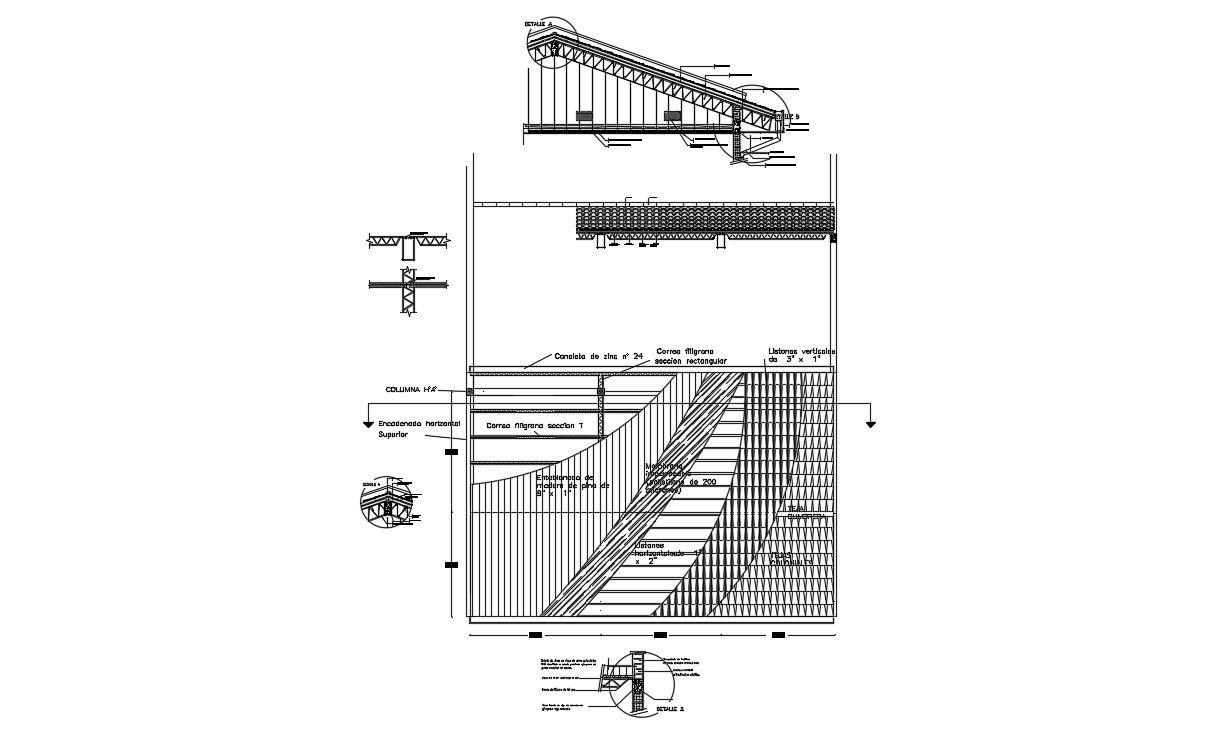Steel Roof Design AutoCAD File
Description
Steel Roof Design AutoCAD File Steel Roof Design download file, This Steel Roof Making Material use of steel bar. Steel Roof Design file, Steel Roof Design Detail.
File Type:
DWG
File Size:
1.2 MB
Category::
Structure
Sub Category::
Section Plan CAD Blocks & DWG Drawing Models
type:
Gold
Uploaded by:
Priyanka
Patel
