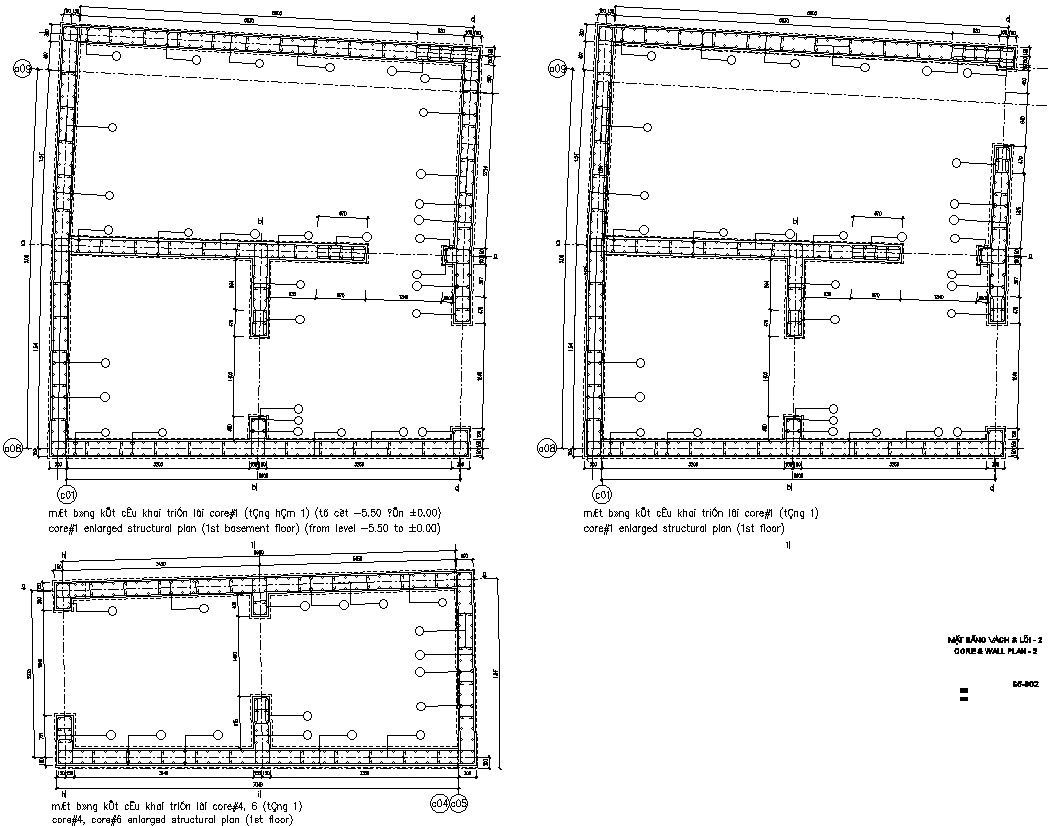Structure plan of foundation layout AutoCAD file , 2d drawing
Description
Structure plan of foundation including steel bar detailing , excavation plan and foundation detailing of basement floor and 1st floor detail for more details of Structure plan of foundation layout download this AutoCAD file , 2d drawing and dwg format.
File Type:
DWG
File Size:
44.4 MB
Category::
Structure
Sub Category::
Section Plan CAD Blocks & DWG Drawing Models
type:
Gold
Uploaded by:
zalak
prajapati
