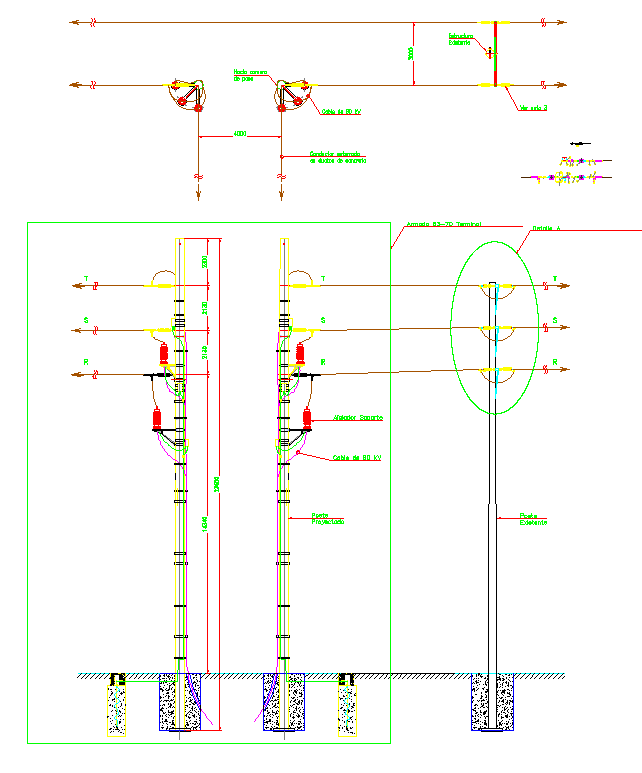Structure design
Description
This design Draw in autocad format.Structure design Detail File,Structure design DWG.
File Type:
DWG
File Size:
808 KB
Category::
Structure
Sub Category::
Section Plan CAD Blocks & DWG Drawing Models
type:
Gold

Uploaded by:
Harriet
Burrows

