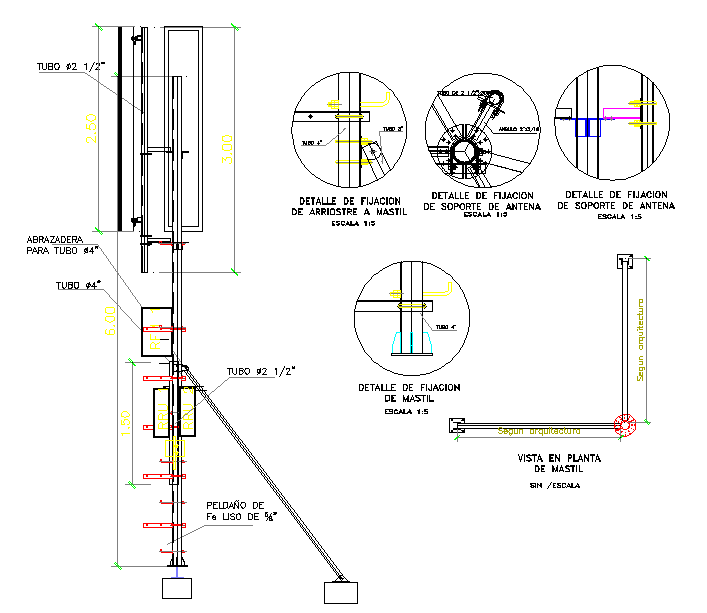Structure Detail
Description
Structure Detail DWG, Structure Detail Download file,Structure Detail DWG Design.
File Type:
DWG
File Size:
1.2 MB
Category::
Structure
Sub Category::
Section Plan CAD Blocks & DWG Drawing Models
type:
Gold

Uploaded by:
Jafania
Waxy

