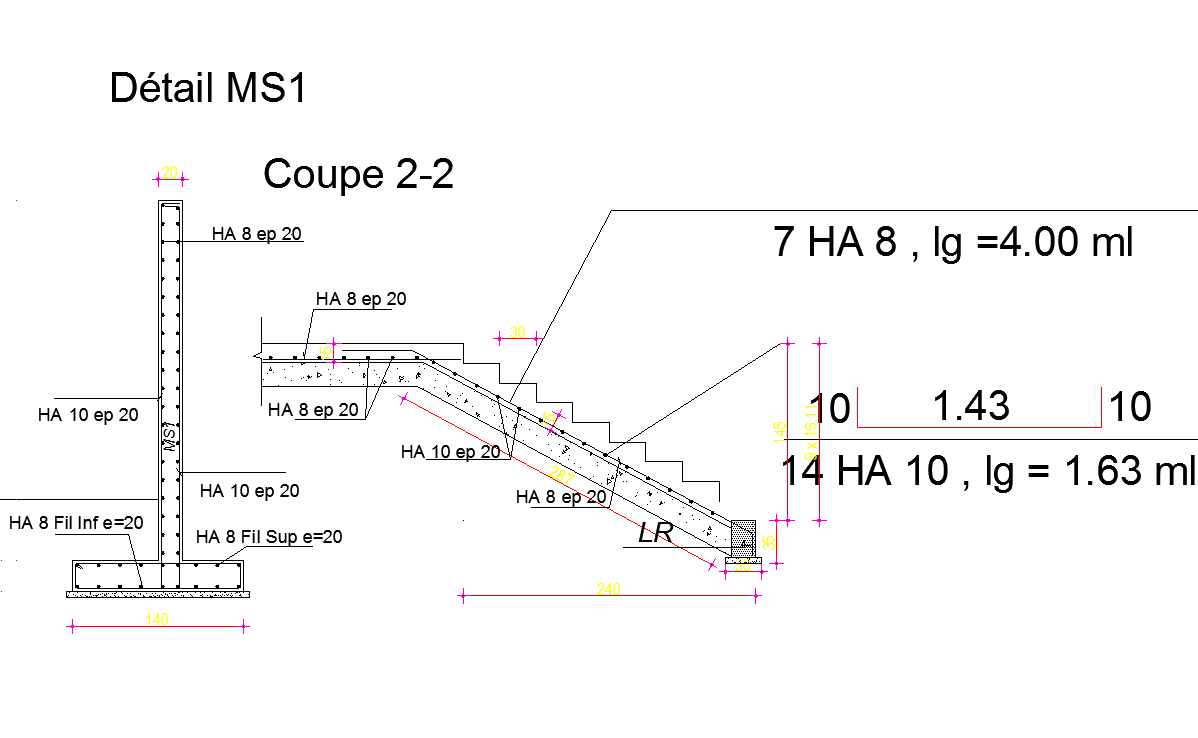Stair Case Detail dwg file
Description
Stair Case Detail dwg file dwg file.
find here layout plan, section plan with dimension detail in autocad format.
File Type:
DWG
File Size:
9.2 MB
Category::
Structure
Sub Category::
Section Plan CAD Blocks & DWG Drawing Models
type:
Free
Uploaded by:
K.H.J
Jani

