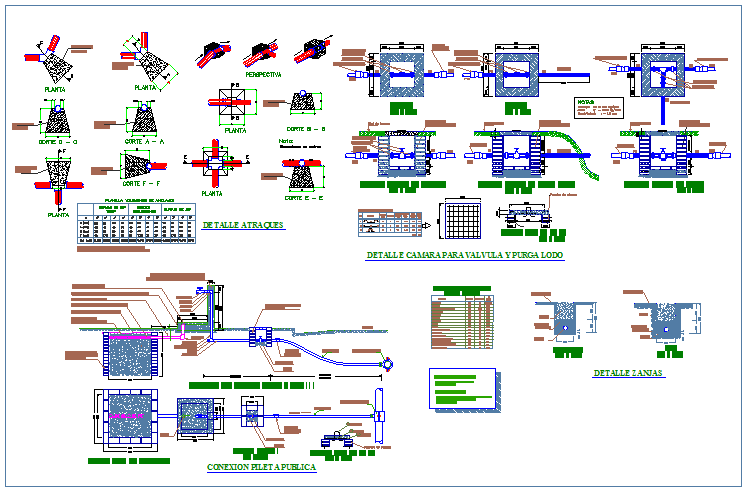Valve design of water pipe
Description
This is a valve design of Water pipe design with section drawing Section, plan, elevation detail drawing available in this file.
File Type:
DWG
File Size:
687 KB
Category::
Structure
Sub Category::
Section Plan CAD Blocks & DWG Drawing Models
type:
Gold

Uploaded by:
Fernando
Zapata
