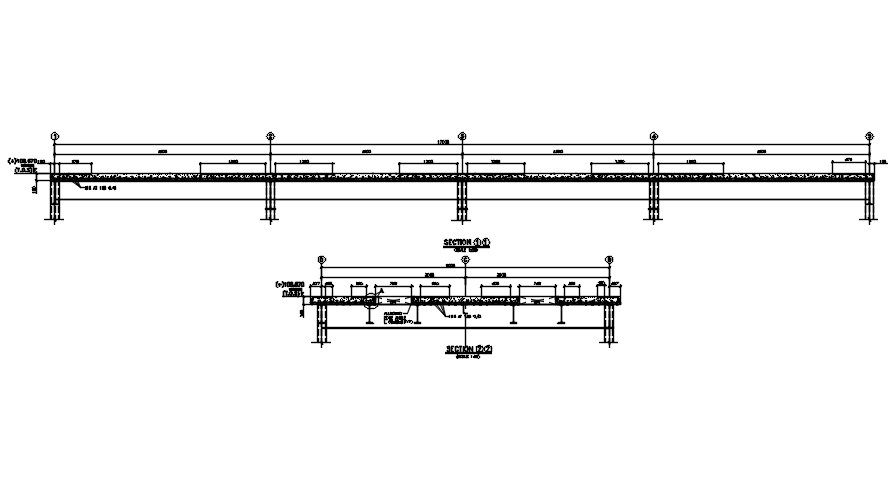A Cross section details of slab is given in this AutoCAD 2D DWG drawing file. Download the Autocad DWG drawing file.
Description
A Cross section details of slab is given in this AutoCAD 2D DWG drawing file. Thickness of the slab is 150mm. L 50x50x6 edge angle is used. Total length of section 1 slab is 17m and section 2 slab is 6m. 10mm dia of bars provided with the 50mmc/c. Thank you for downloading the Autocad drawing file and other CAD program files from our website.
File Type:
DWG
File Size:
367 KB
Category::
Structure
Sub Category::
Section Plan CAD Blocks & DWG Drawing Models
type:
Gold
Uploaded by:

