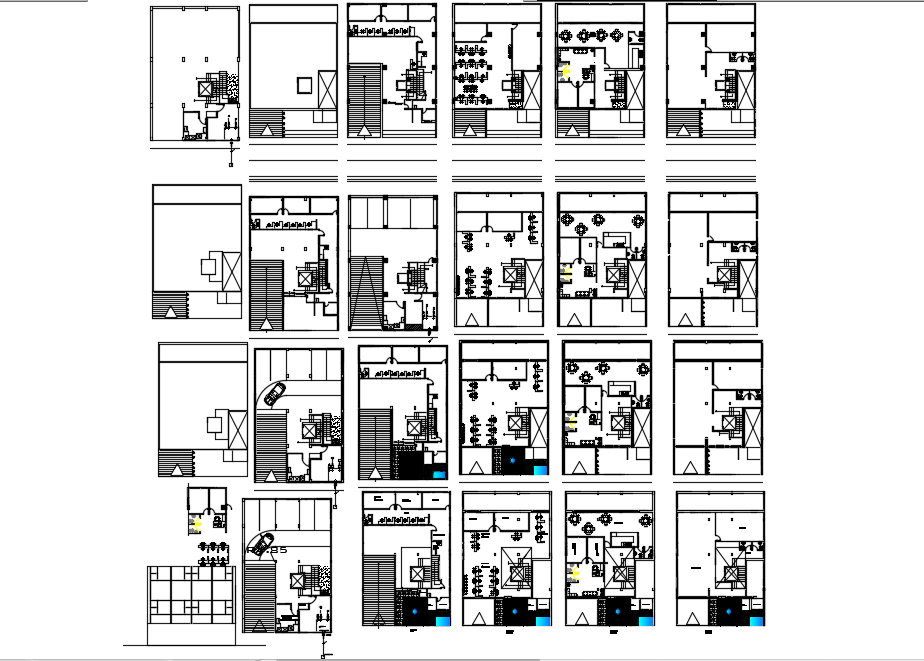Cooperative Savings project dwg file
Description
Cooperative Savings project DWG file. Door furniture elevation and side elevation view detail, dimension detail, naming detail, plan and section detail, etc.
File Type:
DWG
File Size:
2.1 MB
Category::
Structure
Sub Category::
Section Plan CAD Blocks & DWG Drawing Models
type:
Gold
Uploaded by:
