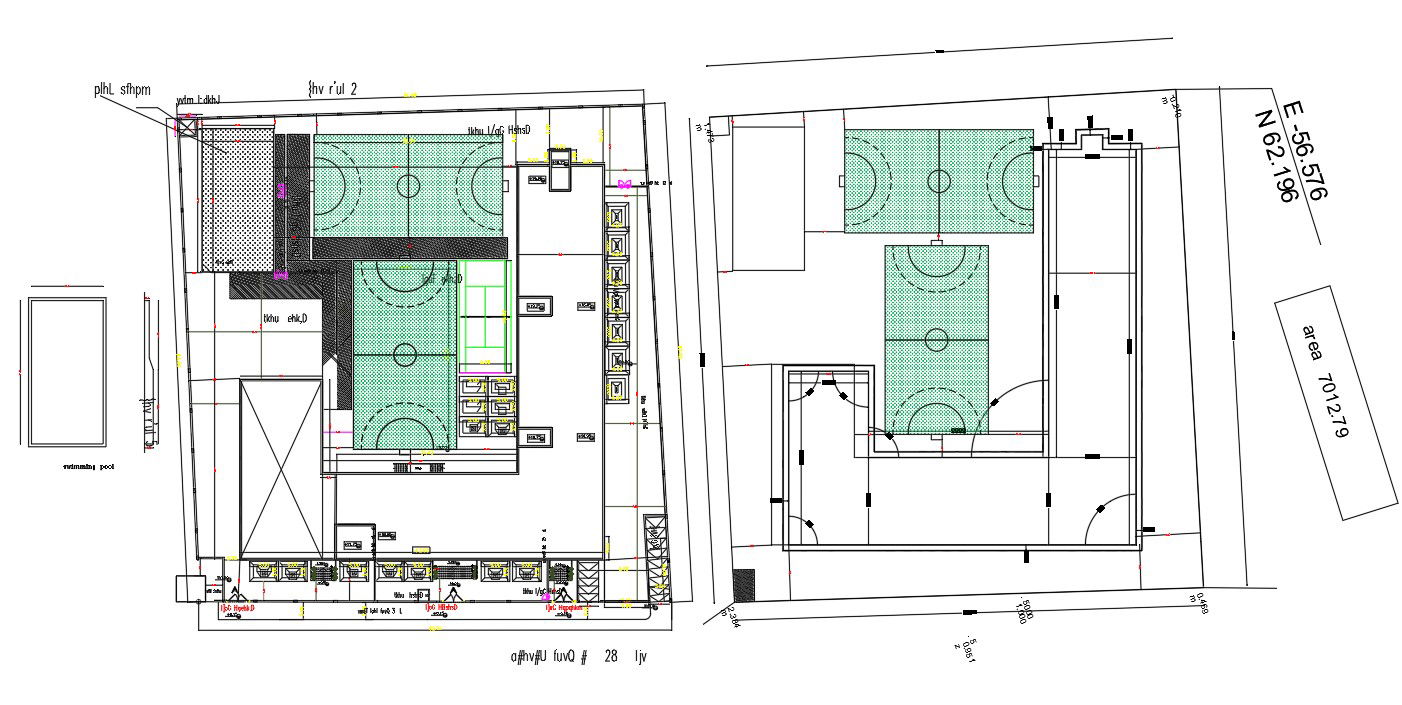The file shows the school plan layout with swimming pool in the form of 2D Autocad DWG drawing file. Download the Autocad 2D DWG file.
Description
The file shows the school plan layout with swimming pool in the form of 2D Autocad DWG drawing file. In this drawing file class rooms, rest rooms, staircase are mentioned. The play ground were provided. In this area there are two basket ball ground. Thanks for downloading Autocad 2D drawing file and other CAD program file from our website.
File Type:
DWG
File Size:
1 MB
Category::
Structure
Sub Category::
Section Plan CAD Blocks & DWG Drawing Models
type:
Gold
Uploaded by:

