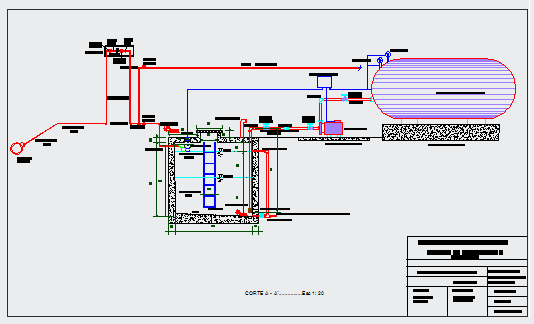Hydraulic sanitary facilities section design drawing
Description
Here the Hydraulic sanitary facilities section design drawing with all process and channel design drawing with section detailing and mentioned general notes in this auto cad file.
File Type:
DWG
File Size:
1.7 MB
Category::
Structure
Sub Category::
Section Plan CAD Blocks & DWG Drawing Models
type:
Gold
Uploaded by:
zalak
prajapati

