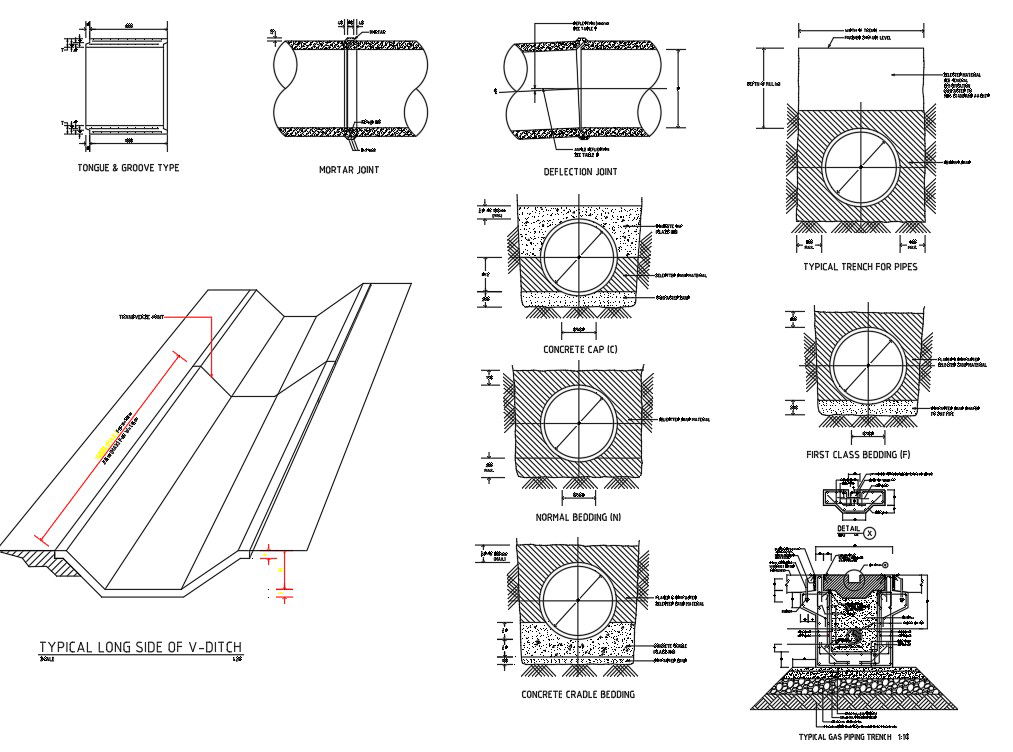Pipe drainage details of the 60m height green tower is given in the Autocad 2D DWG drawing file. Download the Autocad DWG drawing file.
Description
Pipe drainage details of the 60m height green tower is given in the Autocad 2D DWG drawing file. Tongue and groove, mortar joint, deflection joint, concrete cap, typical trench for pipe, normal bedding, first class bedding, concrete cradle bedding and typical long side of V-Ditch has mentioned clearly in this file. Thank you for downloading the Autocad file and other CAD program from our cadbull website.
File Type:
DWG
File Size:
1.3 MB
Category::
Structure
Sub Category::
Section Plan CAD Blocks & DWG Drawing Models
type:
Gold
Uploaded by:

