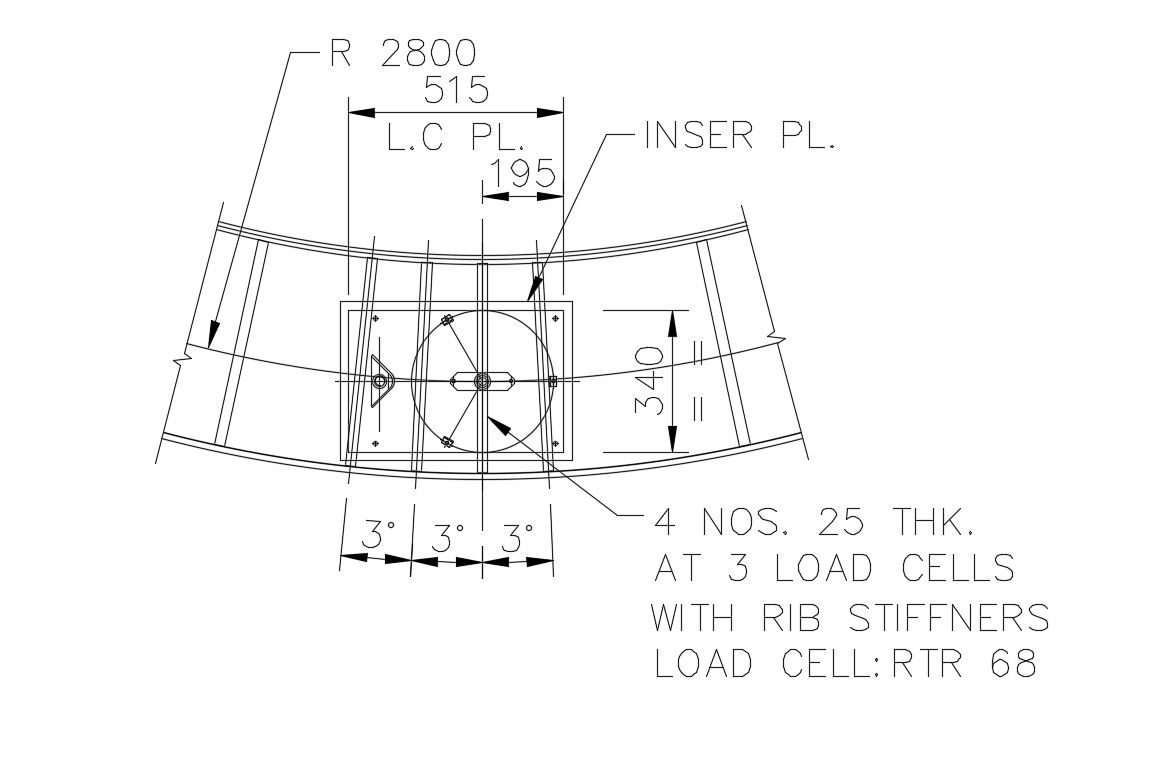Steel Frame Structure Detail Free CAD File Download
Description
Steel Frame Structure Detail Free CAD File Download ; detail pf structure with steel include texting , dimension, AutoCAD free file download
File Type:
DWG
File Size:
71 KB
Category::
Structure
Sub Category::
Section Plan CAD Blocks & DWG Drawing Models
type:
Free
Uploaded by:
Rashmi
Solanki
