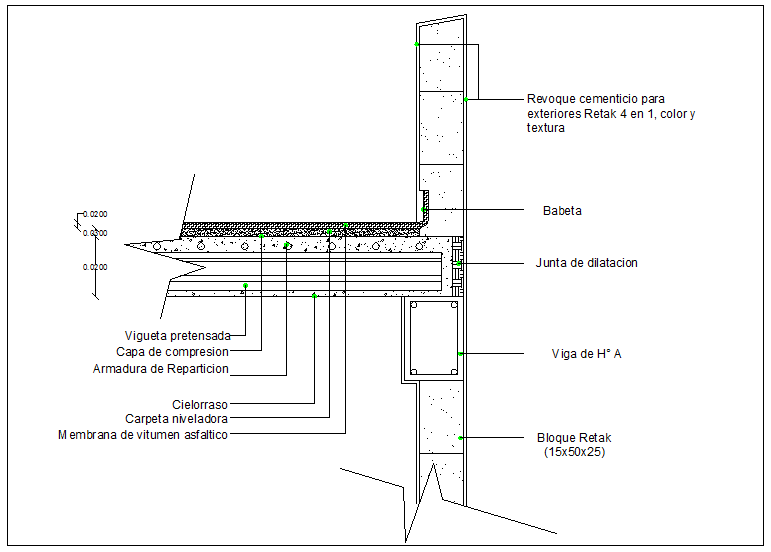Beam and floor slab connection section view detail dwg file
Description
Beam and floor slab connection section view detail dwg file, connection of section view detail of floor slab, beam detail section view, reinforcement detail naming and denotations
File Type:
DWG
File Size:
50 KB
Category::
Structure
Sub Category::
Section Plan CAD Blocks & DWG Drawing Models
type:
Free
Uploaded by:

