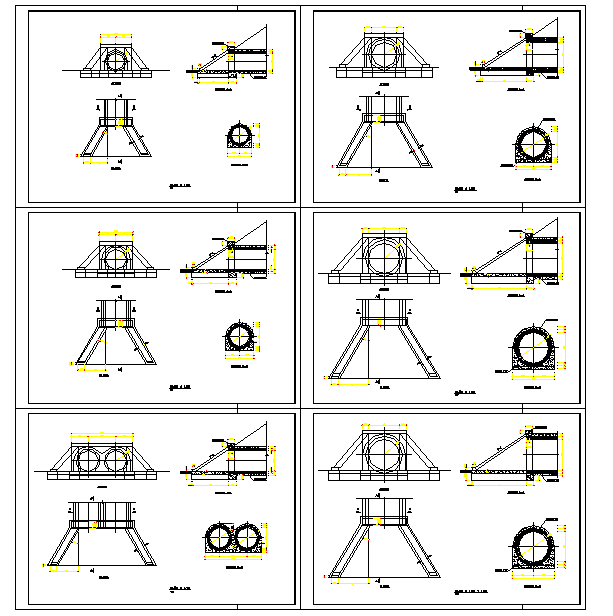Drainage detail
Description
Drainage detail Design, Drainage is the natural or artificial removal of surface and sub-surface water from an area. Drainage detail download file, Drainage detail DWG file.
File Type:
DWG
File Size:
330 KB
Category::
Structure
Sub Category::
Section Plan CAD Blocks & DWG Drawing Models
type:
Gold

Uploaded by:
Harriet
Burrows

