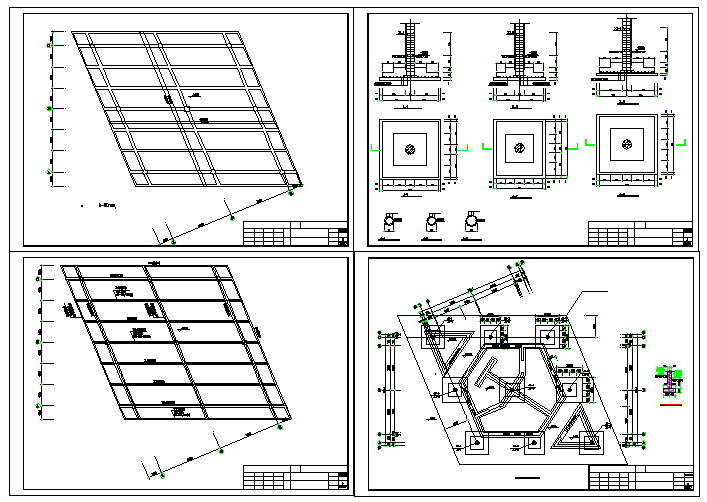Structure section Detail in autocad file
Description
Structure section Detail in autocad file. Column Steel Bar Detail & Column plan Detail & Section detail with all section also include.
File Type:
DWG
File Size:
258 KB
Category::
Structure
Sub Category::
Section Plan CAD Blocks & DWG Drawing Models
type:
Gold
Uploaded by:
zalak
prajapati

