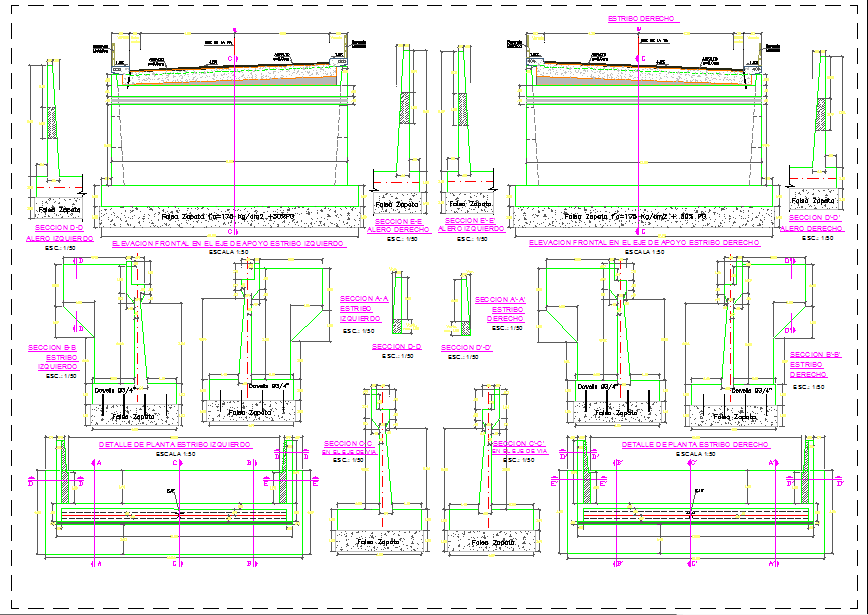Form Work Structure Design
Description
Form Work Structure Design DWG file. The formwork is built on site out of timber and plywood or moisture-resistant particleboard.,Form Work Structure Design Detail.
File Type:
DWG
File Size:
321 KB
Category::
Structure
Sub Category::
Section Plan CAD Blocks & DWG Drawing Models
type:
Gold

Uploaded by:
Jafania
Waxy

