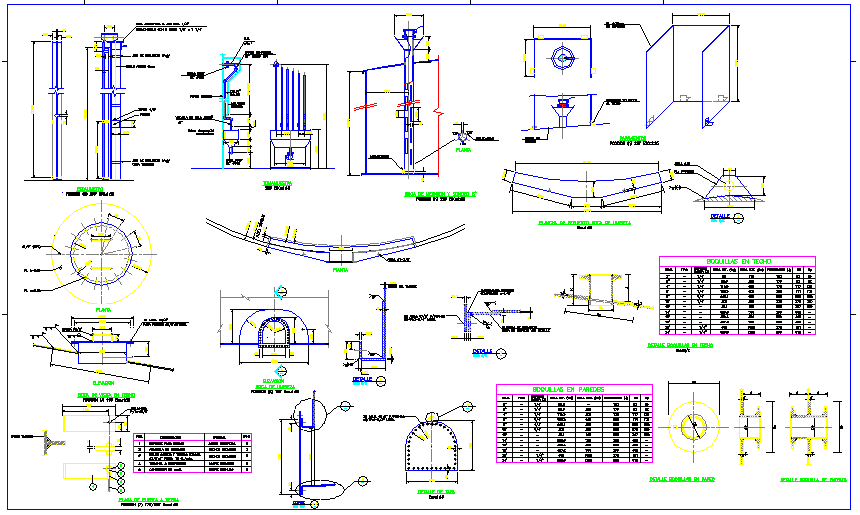Solid Tank design
Description
Tank detail in solid tank section cutting detail, plan & section detail, elevation design.
File Type:
DWG
File Size:
228 KB
Category::
Structure
Sub Category::
Section Plan CAD Blocks & DWG Drawing Models
type:
Gold

Uploaded by:
Neha
mishra

