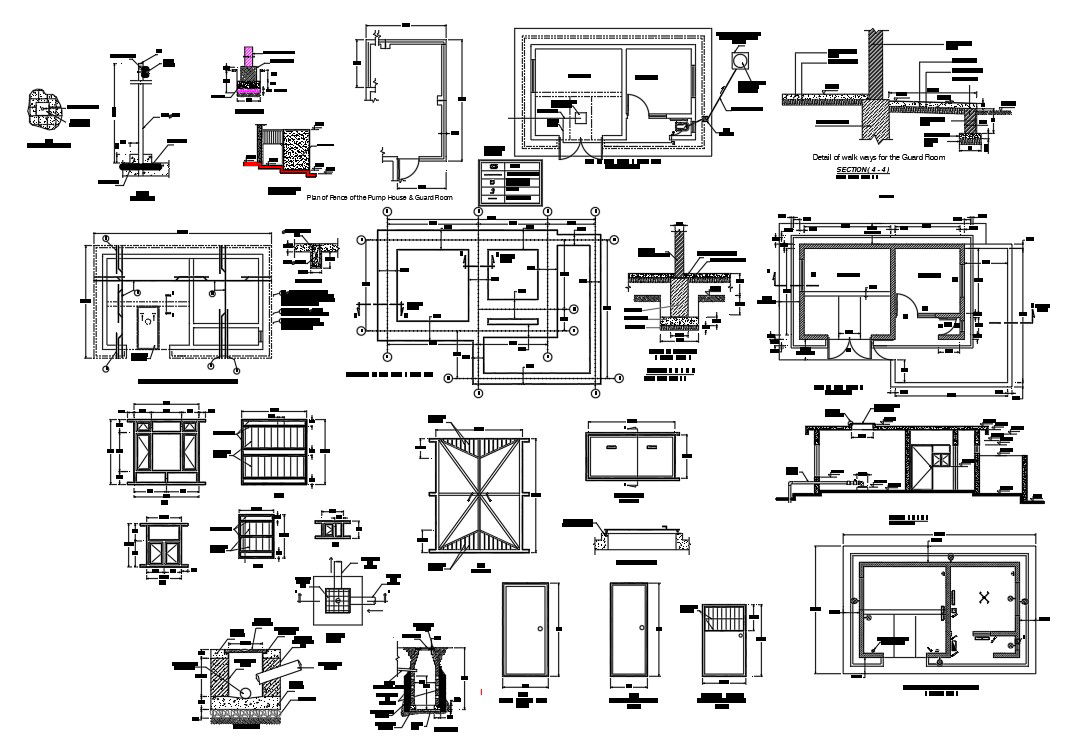Pump house Layout plan design with DWG File
Description
Pump house Layout plan design with DWG File. A pump house detail layout plan,lighting zoning house layout, structure details, Pump house design dwg file, Pump house design download file,
File Type:
Autocad
File Size:
440 KB
Category::
Structure
Sub Category::
Section Plan CAD Blocks & DWG Drawing Models
type:
Gold
Uploaded by:
helly
panchal

