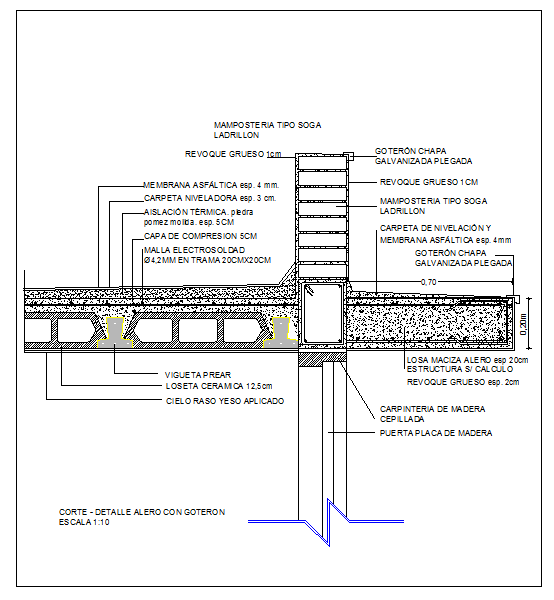Structure Column Detail
Description
This design Draw in autocad format. Structure Column Detail DWG file, Structure Column Detail Design, Structure Column Detail Download file.
File Type:
DWG
File Size:
78 KB
Category::
Structure
Sub Category::
Section Plan CAD Blocks & DWG Drawing Models
type:
Gold

Uploaded by:
Fernando
Zapata

