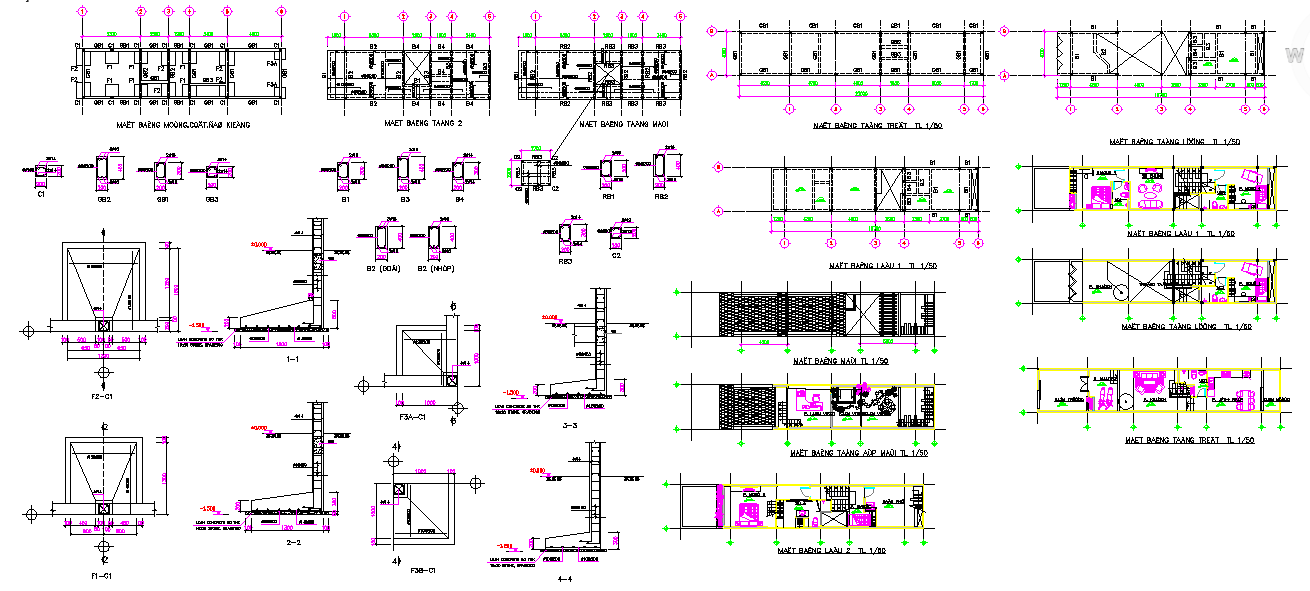Structure House Detail
Description
Structure House Detail Download file, Structure House Detail DWG file, Structure House Detail Design.
File Type:
DWG
File Size:
491 KB
Category::
Structure
Sub Category::
Section Plan CAD Blocks & DWG Drawing Models
type:
Gold

Uploaded by:
Fernando
Zapata

