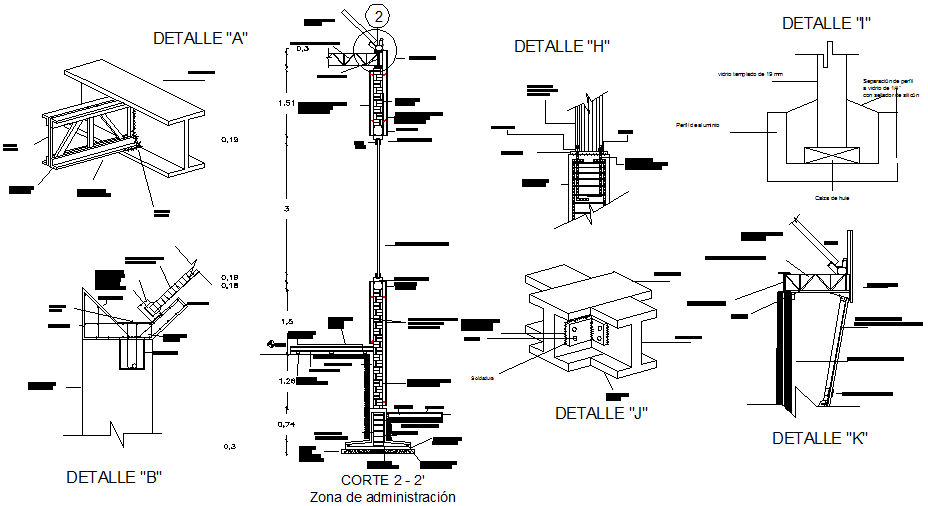Joint bolt nut section detail dwg file
Description
Joint bolt nut section detail dwg file, including dimension detail, naming detail, foundation detail, etc.
File Type:
DWG
File Size:
374 KB
Category::
Structure
Sub Category::
Section Plan CAD Blocks & DWG Drawing Models
type:
Gold
Uploaded by:
