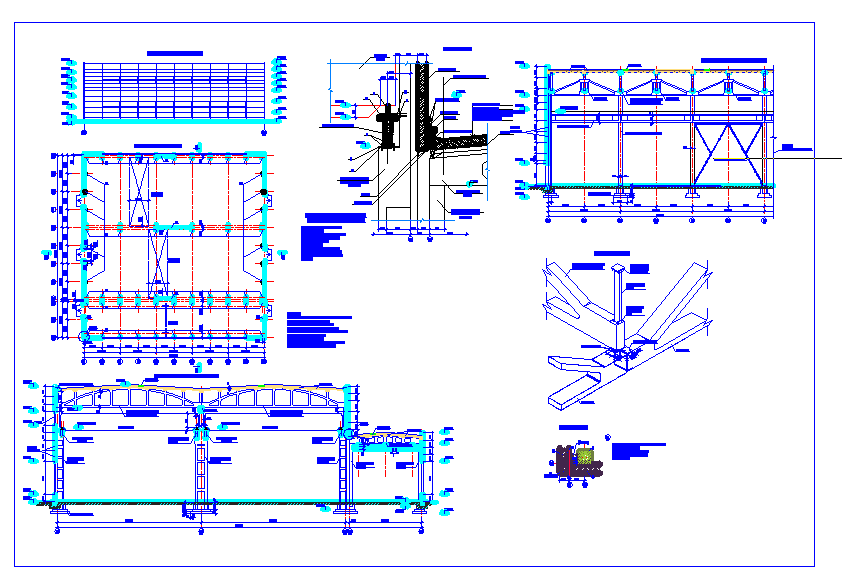Framing Structure
Description
Framing Structure dwg file.
Find here framing structure detail of Industrial Building project.
File Type:
DWG
File Size:
507 KB
Category::
Structure
Sub Category::
Section Plan CAD Blocks & DWG Drawing Models
type:
Gold
Uploaded by:
K.H.J
Jani

